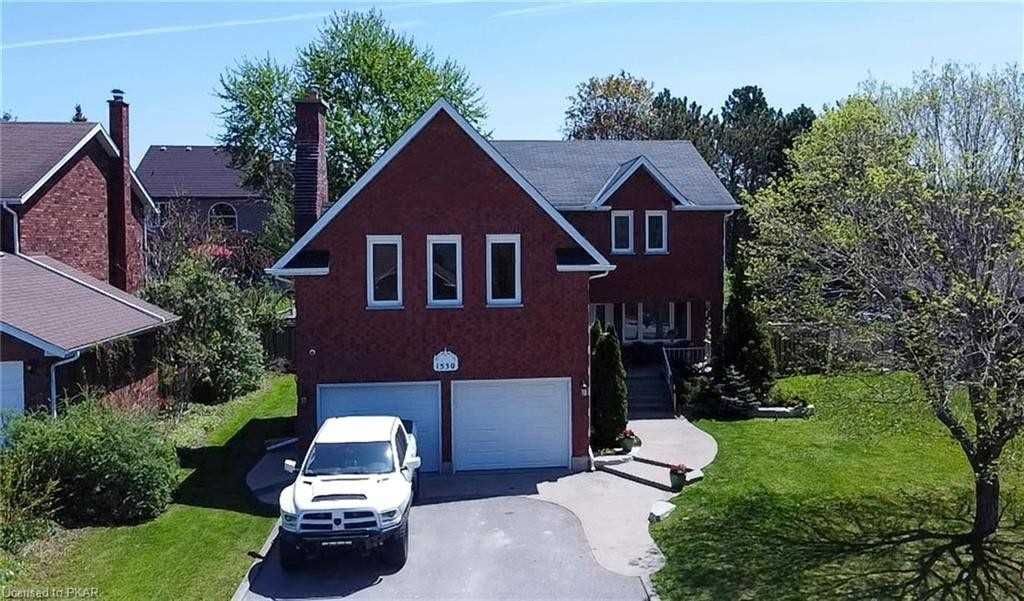$1,180,000
$*,***,***
4-Bed
4-Bath
2500-3000 Sq. ft
Listed on 5/18/22
Listed by REALTY GUYS INC., BROKERAGE
Not Holding Offers. Just Like New. This Incredible 4 Level Home Is A Must See And Located In A Sought After Area Of Large Custom Homes. Main Floor Offers Lots Of Natural Light, Hardwood Flooring, Large Living Room, Spacious Private Dining Room, Beautiful Custom Kitchen With Separate Breakfast Area And Sliding Doors To Private Fenced Flat Rear Yard, Main Floor Laundry And A 2 Pc Powder Room, The Winding Stair Case Brings You Up To The 2nd Level Where The Cozy, Huge Family Room Offers Cathedral Beamed Ceilings, Traditional Wood Fireplace, Hardwood Flooring. From Here A Few Steps Up You Will Find 4 Bedrooms And 2 Baths And Lots Of Hardwood Flooring.
The Basement Is Sharp, Open Concept With Large Rec Room, Unique Storage Area And State Of The Art Steam Room/Multi Jet Shower. Security Cameras, Sprinkler System.......No Disappointments Here. Come See For Yourself.
X5623302
Detached, 2-Storey
2500-3000
9
4
4
2
Attached
4
16-30
Central Air
Finished
Y
Brick
Forced Air
Y
$6,430.21 (2021)
117.00x59.00 (Feet)
